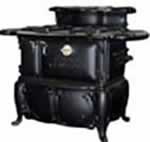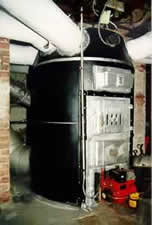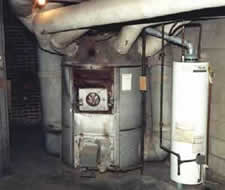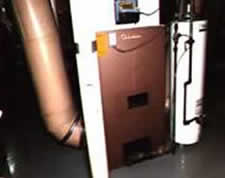<< < 1 2 3 4 5 6 7 8 9 10 11 12 13 14 15 16 17 18 19 > >>
Evaluating, Designing, Sizing, Installing and Correcting a Duct System
This may seem like a complicated process but once you follow the example we have provided it should be fairly simple. The most important things to remember are the do's and don'ts!
Where to begin? First you need to understand some basic facts about air conditioning and heating systems. Remember this rule first. Very little is etched in stone. There are exceptions to almost every rule but where we state no exceptions, please make special note this means no exceptions.
Let's start by identifying components of a duct system. Then we'll show you what materials are used and the tools to work with them.
A duct system can also be identified as an air distribution system. Starting this explanation to allow for those who have absolutely no idea of anything about a duct system we'll begin at the most elementary level.
When heating systems first emerged they were fireplaces and then stoves. Most of us remember Benjamin Franklin for his role in the history of our country and one of the founding forefathers. But many people forget that Ben was an inventor. He discovered electricity and it's power with the kite and lightning. Ben also patented and developed stoves for heating and cooking. This was the beginning of energy conservation. The stoves were invented to make better use of the fuel wood which was the only source of fuel in those days. Stoves were more efficient because they took advantage of the heat produced by radiating heat from all directions.
Unlike fireplaces which had a frontal only dissipation of heat the stove produced a more uniform heat through out the house and used less wood.




As time progressed and man development motors and harnessed the power of electricity fans were developed. Fans could then be placed around the stoves and metal tubes were run off the stove to blow heat to all parts of the house. It's really not that many years ago when duct systems were first used on a regular basis. There were boilers which helped to distribute heat more evenly by using pipes. Then also came hot water.
With the discovery of central stoves then came coal burning furnaces. The coal furnace was placed in the basement in the central part of the house. The floor was then cut open and a very large floor grill was placed right in the middle section of the house. Not very pleasant to look at and dangerous for women with high heels. The grill was also dangerous for anyone walking over it in bare feet as it would reach temperatures of 160 degrees and more. To then get heat to the second floor a grill was placed in the ceiling of the first floor and the floor of the second floor. Usually this grill had some type of damper to control the amount of heat going to the second floor. Naturally with heat rising the heat simply moved up to the second floor and also to the third floor when necessary. These massive monster furnaces would take forever to reach their operating temperatures and forever to cool down again. So the coal stove was given fuel in the evening or stoked to provide enough heat until the following morning.
Some people were wealthy and fortunate enough to have an automatic stoker which would feed the coal automatically so no hand shoveling was required.
In the late 1940's and early 1950's a new fuel was suddenly becoming readily available which was natural gas. More expensive than coal but much cleaner and no labor involved, natural gas quickly became the fuel of choice where it became available. At the same time fuel oil was also introduced.
Then the old monster furnaces were being converted to natural gas or fuel oil. Coal was dirty, dangerous and very labor intensive. By the time the automatic coal stokers became affordable, people had chosen to convert to cleaner fuels. Coal produces 10 times the amount of carbon dioxide as natural gas so if the furnace chimney clogged or the furnace ever developed a leak
in the heat exchanger, there was danger that a family could be quickly overcome without even knowing it and die of carbon monoxide poisoning. Although rare today there were many deaths in that time due to carbon monoxide poisoning. Coal and fuel oil though still had their problems compared to natural gas. Those old monster furnaces were never perfectly sealing so there was almost always leakage from the combustion side to the house. The result was dirty walls that had to be painted every years and a house that could never be kept clean.



Then fans were added to the monster furnaces when they were converted to gas or oil and large round ducts that went to almost every room. The round ducts and the fan created the first duct system. This also created the first central forced air heating system. These furnaces were so large and the connecting duct work was so big that the furnace was referred to as an octopus. They were so large that in fact they consumed every area of most basements. Think about a forced air heating system that takes up at least 1/3 of your house. With the advent of the octopus came the first residential automatic temperature control system as well.
A thermostat would energize the gas valve. When the furnace was hot enough the fan blower would come on. When the thermostat was satisfied the gas valve would deenergize turning off the gas valve. The fan blower would continue to operate until the furnace cooled off to a certain temperature.
The concept of equipment and machinery built during the 1940's and 1950's was to build rugged large never to wear out furnaces. The problem with all that mass was it used so much energy to heat it up and so much energy was lost out the flue or exhaust pipe that the operating efficiencies were 40% on the average. But they usually were never replaced because they wore out. They were eventually replaced because of space considerations and efficiency. As far as quietness, the octopus furnaces were extremely quiet and very difficult to tell if they were operating or not unless of course you were in the basement.
At that time and era over design and engineering were the norm for just about everything so the round duct pipe would be anywhere from 10 to 12" round to 16-18" round.
Then in the late 1950's and 1960's came the self contained furnace which was admired for it's compactness and ease of installation and fuel economy. These new furnaces could reach operating efficiencies of up to 70%. Their overall efficiency however was still a lot to be desired at 50-60%. But fuel prices were cheap then in comparison so energy conservation wasn't an issue as it is today. These furnaces however were still large in comparison to today's furnaces and weighed 500-700 pounds which were made of heavy cast iron but with sheet metal panels. Furnaces all had to be vented through large chimneys.
In the 1960's the new clam shell furnaces were introduced which produced up to 75% efficiency.
Today's furnaces are only 160 to 230 lbs. and operate at 90+ % efficiency and have variable speed fan motors with silent operation. Today's furnaces also require much smaller ducts coming off of them. The blower motors of yesteryear's furnaces were also not capable of moving air through very small ducts. Today's furnace motors can move more air in a 6" duct than yesteryear's furnaces could through a 14" duct.
We've come a long way in the past 40 to 50 years. As energy costs continue to escalate faster than health care costs, more emphasis and demand is placed by consumer's looking for even more energy efficient HVAC systems. However with all the technological advancements made in the research and manufacturing of new HVAC equipment, there has been a serious epidemic decline in the design and engineering and installation of the duct systems for the new Hi Tech furnaces.
The purpose of this article is to show you what a duct system is, how to evaluate an existing duct system, how to design a duct system, what the requirements are for a proper installation, how to install and layout the duct system, and how to correct problems in the system. You'll also see the different types of duct systems, what proper air distribution is, how to diagnose and correct air flow problems and whether your existing duct system is adequate.
Many homeowners want to increase the size of their HVAC system without taking any consideration for the duct system. A duct system is only capable of moving so much air with the types of fans used for HVAC applications. And many homeowners mistakenly think new HVAC equipment will resolve problems that can only be corrected by changes to the duct systems. Such problems as poor air flow, too hot on one floor or one room and too cold in another are problems caused by the duct system. Increasing the size of the system in most cases will only increase the problems rather than resolve them.
Contractors are as guilty of this problem as much as anybody. Customers become very agitated with us when we won't sell them what they want. We have a policy at DESCO that if it's not going to work correctly we're not going to sell you the size system you may think you require. This is one area where the customer is not always right. We will sell an HVAC system when the requirements of the house justify the size and the duct system can support the increase. If your house doesn't require an increased size or the duct system doesn't support the increase we simply won't sell that size system because it will almost certainly have a very short life span, cause you to be even more uncomfortable and spend more for energy than less.
An HVAC system is the most important part of any house. This is the system that consumes more of your monthly regular household budget than any other single item. It is the item that will make you comfortable on hot summer days and warm on those cold winter nights. And it will chomp on your wallet every day of every year for as long as you own your house and your new HVAC system. Now you can do as much as possible to keep the every day energy costs to an absolute minimum by taking time now to evaluate your existing system or you can spend as little time now to study your HVAC needs and shop for the easiest cheapest solution and spend more energy dollars every day .
By overlooking or ignoring the duct system and air distribution is the worse mistake you could possible make. A properly designed and installed air distribution system can save more money and energy than the highest efficiency system you could install. The air distribution system is the most important piece of an HVAC system.
The air distribution system determines if you in fact will achieve the operating efficiency ratings of the equipment. The equipment you purchase will only achieve the energy efficiency ratings shown if the duct system and air distribution is correct.
Today improper duct design and installation has resulted in enormous epidemic problems in the HVAC field. Contractors pressed to keep profits up cut back on the materials and do everything possible to keep their costs down. Equipment is equipment and so they can't hide that fact. But what goes on behind the dry wall and out of sight to homeowners is the duct system. There a contractor can cut costs without the typical homeowner being aware of what they purchased. Builders are the actual culprits shopping for HVAC systems as though they are a commodity item and price is their only guiding factor. So realizing that your HVAC system was installed only by the fact they were the lowest bidder should tell you that you got what you paid for and what was paid for wasn't quality but the HVAC contractor who could cut through the job the cheapest way possible. Homeowner ignorance in this field is very abundant. When did you as a homeowner look at purchasing a house and evaluate the HVAC system? Never is probably the best answer. Oh sure you may have gone to the furnace and looked for a label to see if the system was of a certain efficiency but that's the extent of the evaluation. Paying a home inspector to evaluate an HVAC system is a joke too. These guys only know what was given to them in a book which was about the same information you may have. Again they checked the equipment to see the manufacturer's efficiency rating.
The trade magazines are running article after article warning contractors of their deficiencies about undersized leaking poorly installed duct systems coupled with oversized equipment. A true formula for premature failure and high energy costs.
But guaranteed that in 99.9% of the times nobody ever evaluated the most important part of the HVAC system, the air distribution system.
In this article you will learn the basics of an HVAC duct system, the different components that make a duct system, how they should be located and installed as well as how to do a basic design. You'll also learn how to diagnose and analyze your present duct system and determine if the system is adequate for the size system required for your house.


















